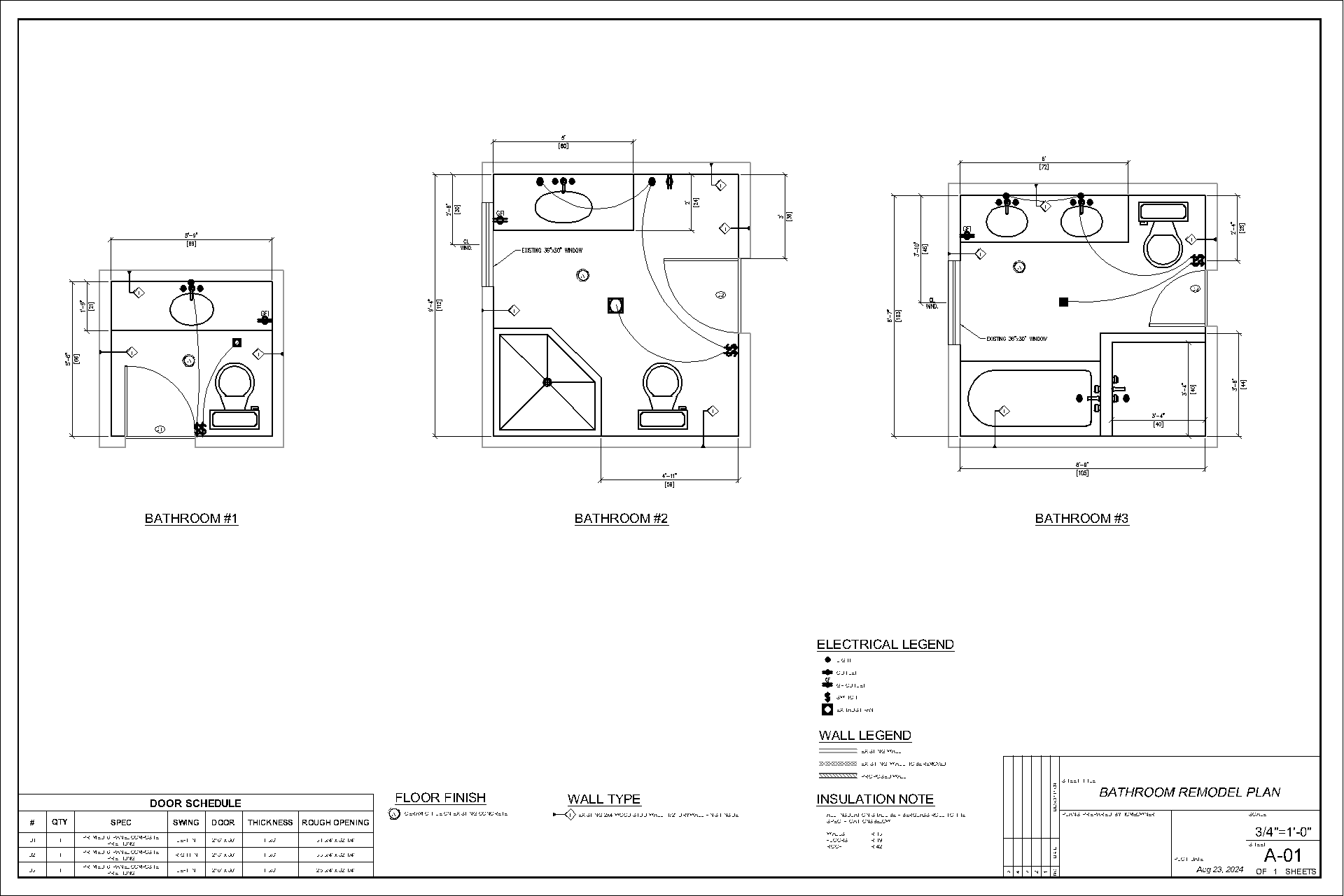Bathroom Remodel in Downey, CA
Project Completion: March 2015
Role: CAD Consultant
Client: Jesus Bazan
Project Overview:
The Downey Bathroom Remodel Project involved the design and drafting of renovation plans for a full remodel of three bathrooms in a residential home. The project encompassed layout redesigns, detailed plumbing and fixture plans, and the creation of an electrical circuit diagram to ensure safe and efficient electrical system update
Deliverables
- Single Page Design Plan
- Individual Exhibits for Permitting

Key Contributions:
- Remodel Plan Drafting:
Developed complete remodel plans for the renovation of three bathrooms, including detailed layouts for each space. The plans incorporated modern design elements and practical improvements to enhance both aesthetics and functionality. - Plumbing and Fixture Plans:
Designed detailed plumbing plans, ensuring the proper placement and connection of fixtures such as sinks, toilets, showers, and bathtubs. The plans were created with an emphasis on maximizing space and improving water flow efficiency. - Electrical Circuit Diagram:
Created a comprehensive electrical circuit diagram for the bathroom renovations. This included the layout of lighting, outlets, and switches, ensuring the electrical system was up to code and capable of supporting the new design features.
